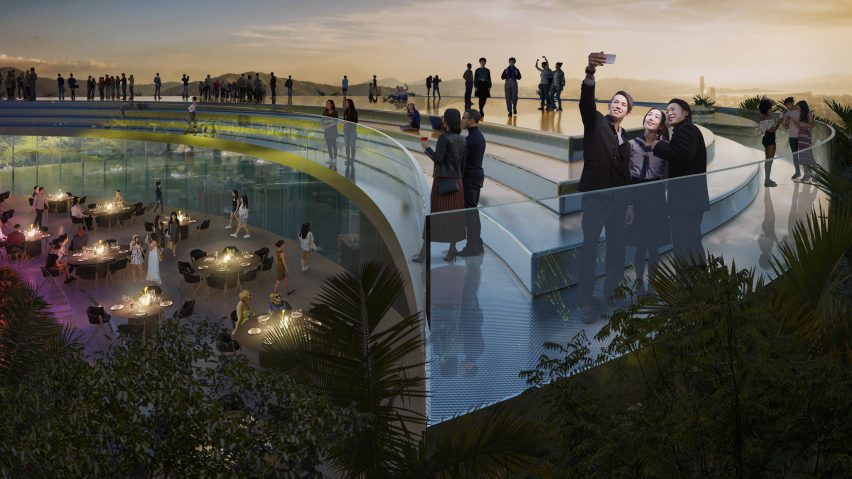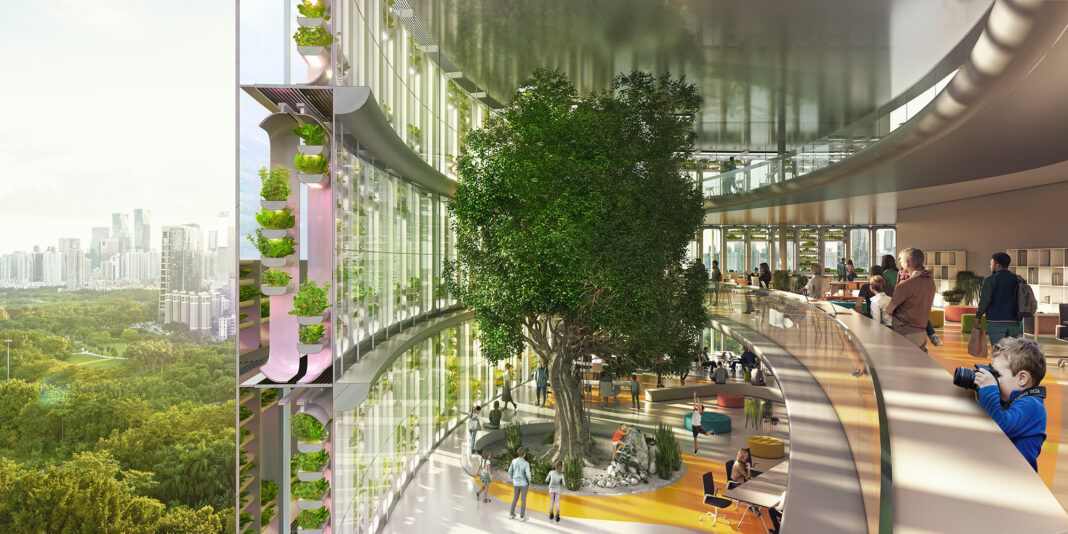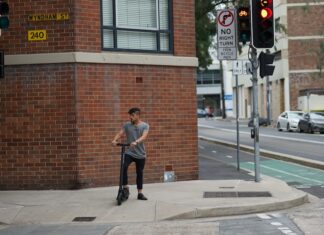Hydroponic crop production is becoming increasingly popular. It turns out that in big cities, this is an opportunity to easily provide people with fresh crops. Architects from Carlo Ratti Associati designed a unique skyscraper, which will be 218 meters high and 51 floors high. The skyscraper will have 90,000 square meters of space, which will be used for office space, a supermarket and a self-service dining room.
Combination of farm and skyscraper
This building will be unique in that it combines an ordinary skyscraper and a crop farm together. 10 thousand square meters will be devoted to growing crops. There will be a huge vertical hydroponic farm. The principle of hydroponic agriculture is to grow plants with the help of mineral nutrient solutions, which will replace the soil. This method of cultivation is very space-saving. It is difficult to imagine a large field for growing vegetables in the middle of the city. However, thanks to hydroponic farms, this is easy to implement.

The designed skyscraper should be built in the business district of the Chinese city of Shenzhen. Food production will not be small, in a single year over 270 tons of crops are grown on the skyscraper, which will feed around 40,000 people. This will create a self-sufficient chain that will manage everything needed in one building, from cultivation to harvesting. The vertical farm is used for a variety of vegetables, fruits and herbs.

Smart project for modern cities
Crops cultivated in the tower are sold and even eaten in the same location, which helps us conserve a great deal of energy in food distribution. Crop cultivation will be managed by a virtual agronomist who uses artificial intelligence. Every day, he will closely monitor all the necessary processes to keep the crops safe and healthy.

What will the skyscraper be called? His name comes from the mythical Jian Mu tree, which in ancient Chinese folklore is said to connect heaven and earth.
The whole building will consist of a steel structure with lattice girders connecting the concrete floor slabs to the core. The green area will also be used to cool the building, so the cost of air conditioning in the building will be reduced.

Inspiration for other cities
“Small-scale urban farming is happening in cities all over the world – from Paris to New York to Singapore. Jian Mu Tower, however, takes it to the next level. Such approach has the potential to play a major role in the design of future cities, as it engages one of today’s most pressing architectural challenges: How to integrate the natural world into building design,” says Carlo Ratti, founding partner of CRA and professor at the Massachusetts Institute of Technology. “In addition to producing food, the Jian Mu Tower’s farm helps with solar shading – a key issue in tall buildings.”
It is likely that more and more projects will be built in the future, combining high-rise buildings and organic hydroponic agriculture. This project can be a great inspiration for other cities where “farmscrapers” could be a source of fresh crops for their inhabitants.
Source: https://carloratti.com/project/jian-mu-tower/
Credit: Carlo Ratti Associati















